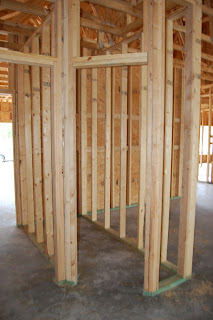So we finally got to actually walk through the house! I took some pics, it's almost impossible to tell what you are looking at but I still figured I'd take the pics and post on what is what.
Front of the house:

Love the taller tower type entrance...
The Great Room (open floor plan, living room/ Kitchen/ Cafe/ Dining room)...
The structure there is going to be the island in the kitchen...
Stairs are in!! Next to stairs is the entrance to the master...
Patio...
Greg is beyond excited about having a large covered patio, he is already talking about extending it even more with a screened in enclosure. Here is a picture of the view from the living room...
Back of house, playroom to the left, living room in center, master to the right, and bonus room upstairs...
Walk in pantry, super excited about this!
Hallway leading to the kids bedrooms...
More hallway...
Addi's Room...
Greyson's Room
Aubrey's Room...
Bonus Room that we put a door on so it would be classified as a bedroom and since Greg is using it as a theater room it will help keep the sound in a bit more. (Bathroom in the middle, walk in closet to the right)...
View from bonus room...
View of kitchen from stairs, playroom is to the left with guest bathroom...
Master Bedroom...
Amazing walk in closet...
Side view of walk in (can you tell I'm excited hehehe!)
I guess I forgot to take a picture of the play room, not that it would look any different than all the other rooms I took pictures of hahaha! Hope you liked looking at all that wood, not really that great of a tour I know, but hey I am a little bit excited over here! :)





















No comments:
Post a Comment